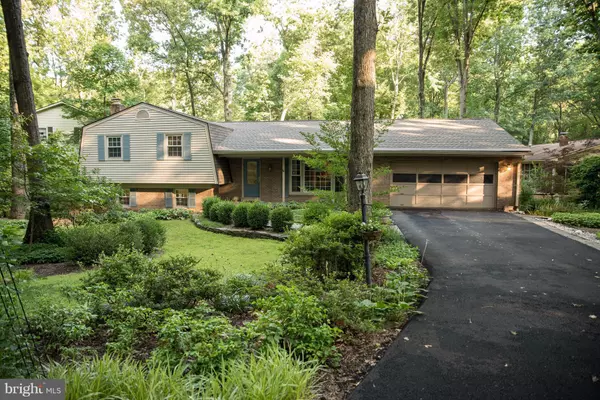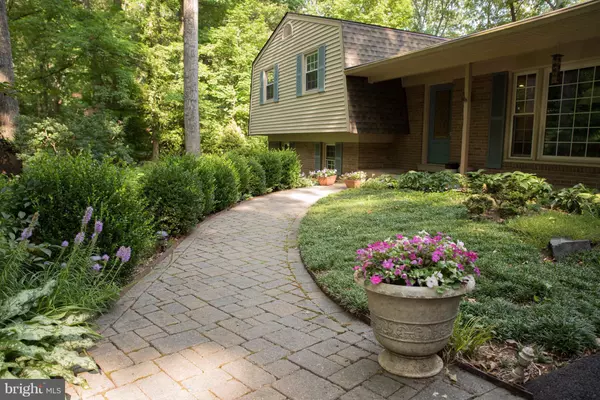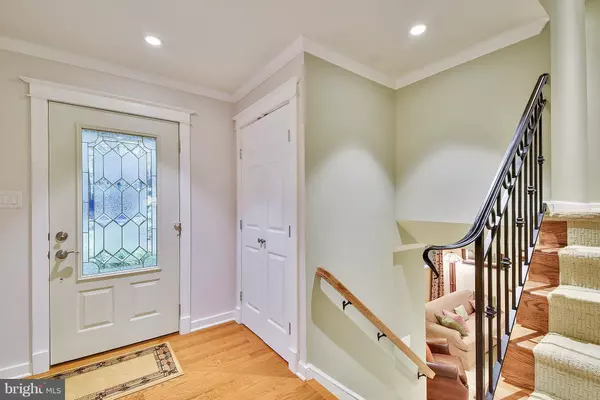Bought with Silvana M Solomon-Giarrana • Avery-Hess, REALTORS
For more information regarding the value of a property, please contact us for a free consultation.
Key Details
Sold Price $725,000
Property Type Single Family Home
Sub Type Detached
Listing Status Sold
Purchase Type For Sale
Square Footage 15,464 sqft
Price per Sqft $46
Subdivision Reston
MLS Listing ID 1002245631
Sold Date 08/24/17
Style Traditional
Bedrooms 4
Full Baths 3
Half Baths 1
HOA Fees $57/ann
HOA Y/N Y
Year Built 1970
Annual Tax Amount $7,701
Tax Year 2016
Lot Size 0.355 Acres
Acres 0.36
Property Sub-Type Detached
Source MRIS
Property Description
This home has been lovingly renovated over the past several years - over $250K invested in quality workmanship and materials. You'll LOVE this home! It features a gourmet kitchen, 4 BR, 3.5 all completely renovated BATHS, Woodmode cabinets, oversized double garage; expanded MBR w/ sitting area & custom walk-in closet; FR has built-in cabinets & granite. ASK for the Seller's Upgrades Sheet!
Location
State VA
County Fairfax
Zoning 370
Direction North
Rooms
Other Rooms Living Room, Dining Room, Primary Bedroom, Sitting Room, Bedroom 2, Bedroom 3, Bedroom 4, Kitchen, Game Room, Family Room, Foyer, Breakfast Room, Laundry, Mud Room, Storage Room, Utility Room
Basement Outside Entrance, Rear Entrance, Full, Fully Finished, Daylight, Full, English, Combination, Partially Finished, Space For Rooms, Walkout Level, Windows
Interior
Interior Features Dining Area, Breakfast Area, Kitchen - Gourmet, Kitchen - Island, Wood Floors, Upgraded Countertops, Recessed Lighting, Floor Plan - Open
Hot Water Natural Gas, Tankless
Heating Forced Air, Energy Star Heating System, Wall Unit, Programmable Thermostat, Central, Zoned
Cooling Zoned, Ceiling Fan(s), Central A/C, Energy Star Cooling System, Programmable Thermostat, Wall Unit
Fireplaces Number 1
Fireplaces Type Gas/Propane, Screen
Equipment Microwave, Dishwasher, Disposal, Refrigerator, Extra Refrigerator/Freezer, Icemaker, Stove, Oven - Wall, ENERGY STAR Refrigerator, Oven - Double, Oven - Self Cleaning, Oven/Range - Gas, Range Hood, Exhaust Fan, Water Heater - Tankless, Water Heater - High-Efficiency
Fireplace Y
Window Features Low-E,Vinyl Clad,ENERGY STAR Qualified,Triple Pane,Screens
Appliance Microwave, Dishwasher, Disposal, Refrigerator, Extra Refrigerator/Freezer, Icemaker, Stove, Oven - Wall, ENERGY STAR Refrigerator, Oven - Double, Oven - Self Cleaning, Oven/Range - Gas, Range Hood, Exhaust Fan, Water Heater - Tankless, Water Heater - High-Efficiency
Heat Source Natural Gas
Exterior
Exterior Feature Deck(s), Porch(es)
Garage Spaces 2.0
Fence Partially
Community Features Alterations/Architectural Changes, Covenants, Fencing
Utilities Available Under Ground, Cable TV Available
Amenities Available Art Studio, Baseball Field, Basketball Courts, Bike Trail, Community Center, Golf Course, Golf Club, Golf Course Membership Available, Horse Trails, Jog/Walk Path, Lake, Library, Picnic Area, Pool - Indoor, Pool - Outdoor, Pool Mem Avail, Sauna, Soccer Field, Swimming Pool, Tennis Courts, Tot Lots/Playground, Water/Lake Privileges, Exercise Room
View Y/N Y
Water Access N
View Trees/Woods
Roof Type Asphalt
Street Surface Black Top
Accessibility None
Porch Deck(s), Porch(es)
Road Frontage City/County
Attached Garage 2
Total Parking Spaces 2
Garage Y
Private Pool N
Building
Story 3+
Sewer Public Sewer
Water Public
Architectural Style Traditional
Level or Stories 3+
Additional Building Above Grade, Below Grade
New Construction N
Schools
Elementary Schools Hunters Woods
Middle Schools Hughes
High Schools South Lakes
School District Fairfax County Public Schools
Others
HOA Fee Include Pier/Dock Maintenance,Pool(s),Recreation Facility,Reserve Funds
Senior Community No
Tax ID 26-4-3- -51
Ownership Fee Simple
Special Listing Condition Standard
Read Less Info
Want to know what your home might be worth? Contact us for a FREE valuation!

Our team is ready to help you sell your home for the highest possible price ASAP

GET MORE INFORMATION




