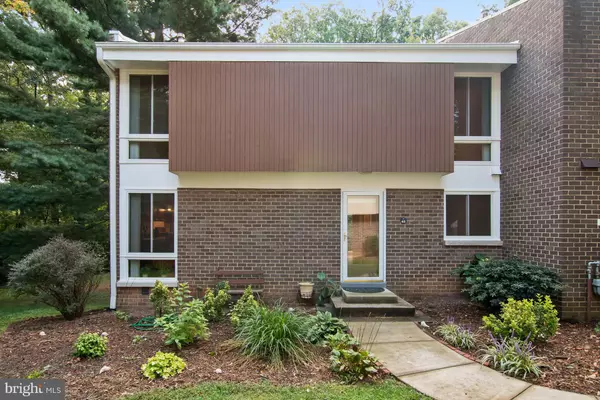Bought with Deborah Davis • RE/MAX Allegiance
For more information regarding the value of a property, please contact us for a free consultation.
Key Details
Sold Price $481,000
Property Type Townhouse
Sub Type Interior Row/Townhouse
Listing Status Sold
Purchase Type For Sale
Square Footage 1,778 sqft
Price per Sqft $270
Subdivision Reston
MLS Listing ID 1001012619
Sold Date 10/20/17
Style Contemporary
Bedrooms 4
Full Baths 2
Half Baths 2
HOA Fees $150/qua
HOA Y/N Y
Year Built 1966
Annual Tax Amount $5,114
Tax Year 2016
Lot Size 1,778 Sqft
Acres 0.04
Property Sub-Type Interior Row/Townhouse
Source MRIS
Property Description
End unit, 3 level brick home, largest model available in neighborhood. Lovingly maintained. Many recent updates, including kitchen with appliances, granite, bathrooms, and refinished gleaming hardwood floors on both upper levels. Massive deck for outside entertaining that backs to trees and rec. area. Convenient location to Reston Town center and Metro. Carport with storage
Location
State VA
County Fairfax
Zoning 370
Rooms
Other Rooms Living Room, Dining Room, Primary Bedroom, Bedroom 2, Bedroom 3, Bedroom 4, Kitchen, Game Room, Den, Other, Utility Room
Basement Daylight, Full, Full, Fully Finished, Heated, Workshop
Interior
Interior Features Breakfast Area, Combination Kitchen/Living, Kitchen - Table Space, Kitchen - Eat-In, Wood Floors, Floor Plan - Open
Hot Water Electric
Heating Forced Air
Cooling Central A/C
Equipment Disposal, Dryer, Dishwasher, Refrigerator, Stove, Washer
Fireplace N
Appliance Disposal, Dryer, Dishwasher, Refrigerator, Stove, Washer
Heat Source Natural Gas
Exterior
Garage Spaces 1.0
Carport Spaces 1
Amenities Available Baseball Field, Basketball Courts, Bike Trail, Jog/Walk Path, Pool - Outdoor, Soccer Field, Tennis Courts, Tot Lots/Playground
Water Access N
Accessibility None
Total Parking Spaces 1
Garage N
Private Pool N
Building
Story 3+
Sewer Public Sewer
Water Public
Architectural Style Contemporary
Level or Stories 3+
Additional Building Above Grade, Below Grade
New Construction N
Schools
Elementary Schools Lake Anne
Middle Schools Hughes
High Schools South Lakes
School District Fairfax County Public Schools
Others
HOA Fee Include Pool(s),Snow Removal,Trash
Senior Community No
Tax ID 17-2-13-18-21
Ownership Fee Simple
Special Listing Condition Standard
Read Less Info
Want to know what your home might be worth? Contact us for a FREE valuation!

Our team is ready to help you sell your home for the highest possible price ASAP

GET MORE INFORMATION




